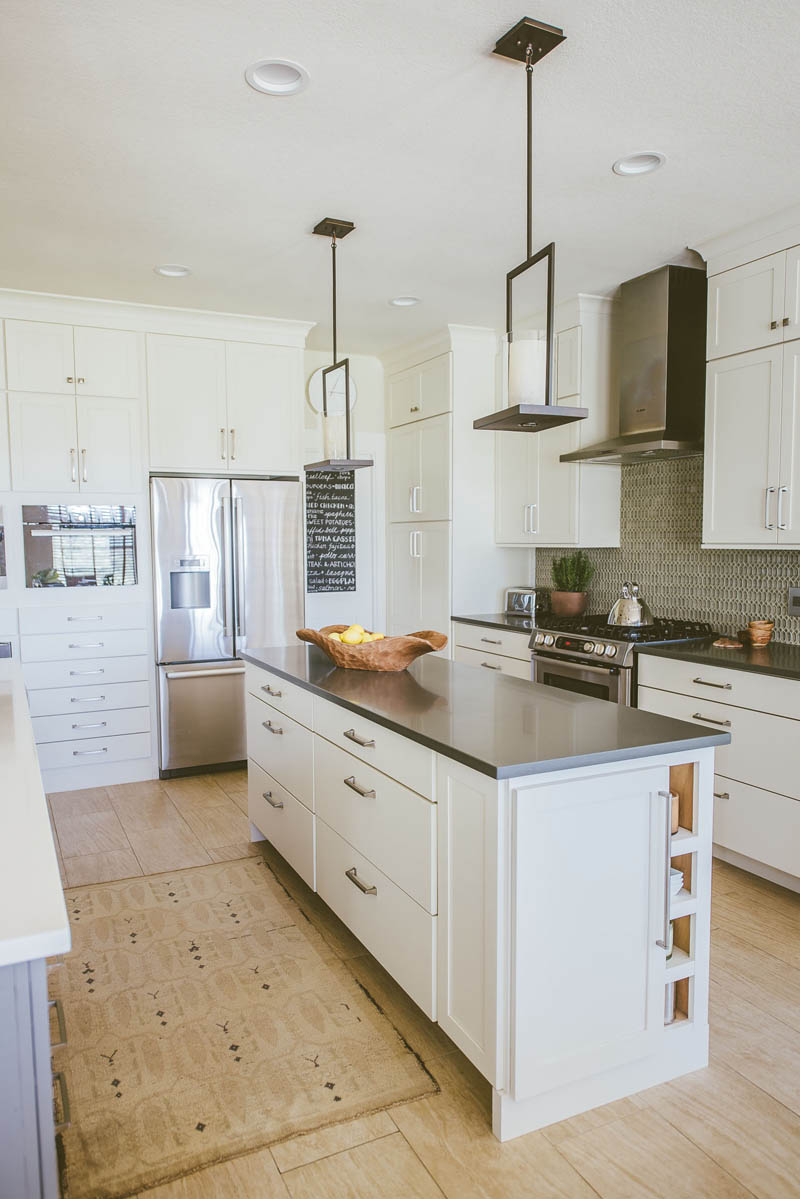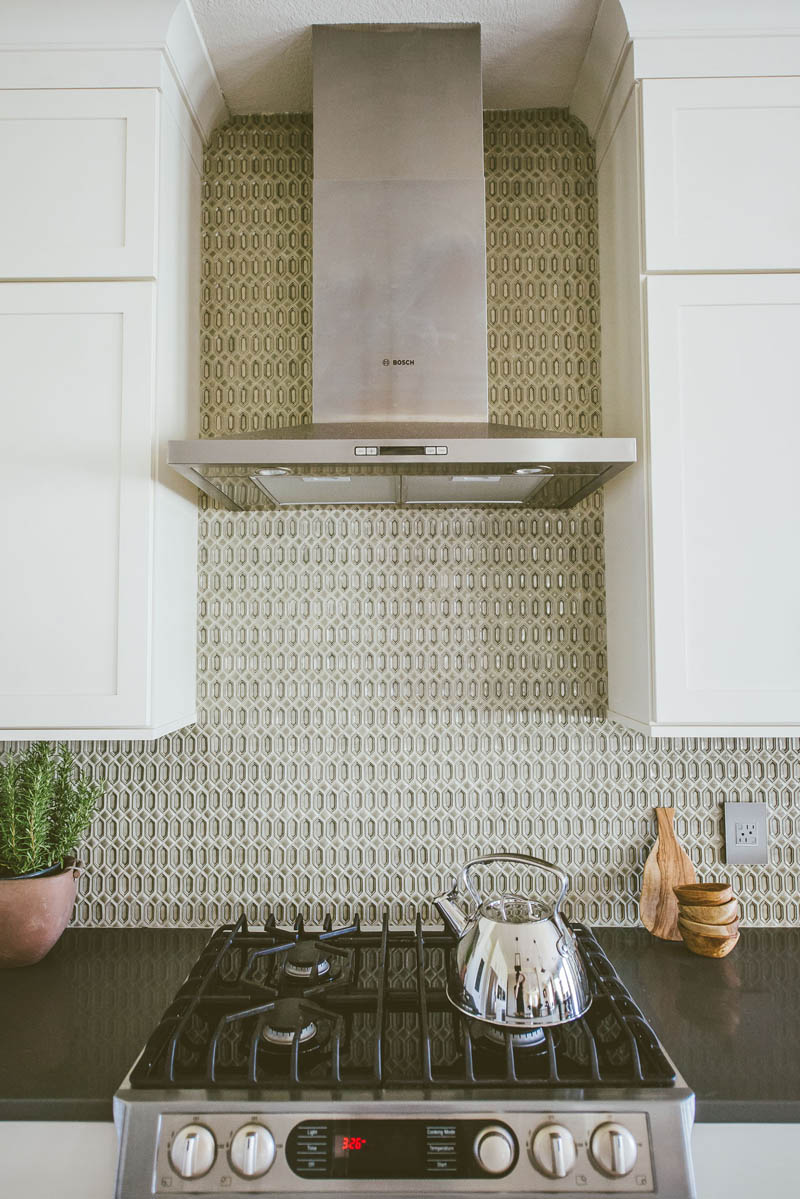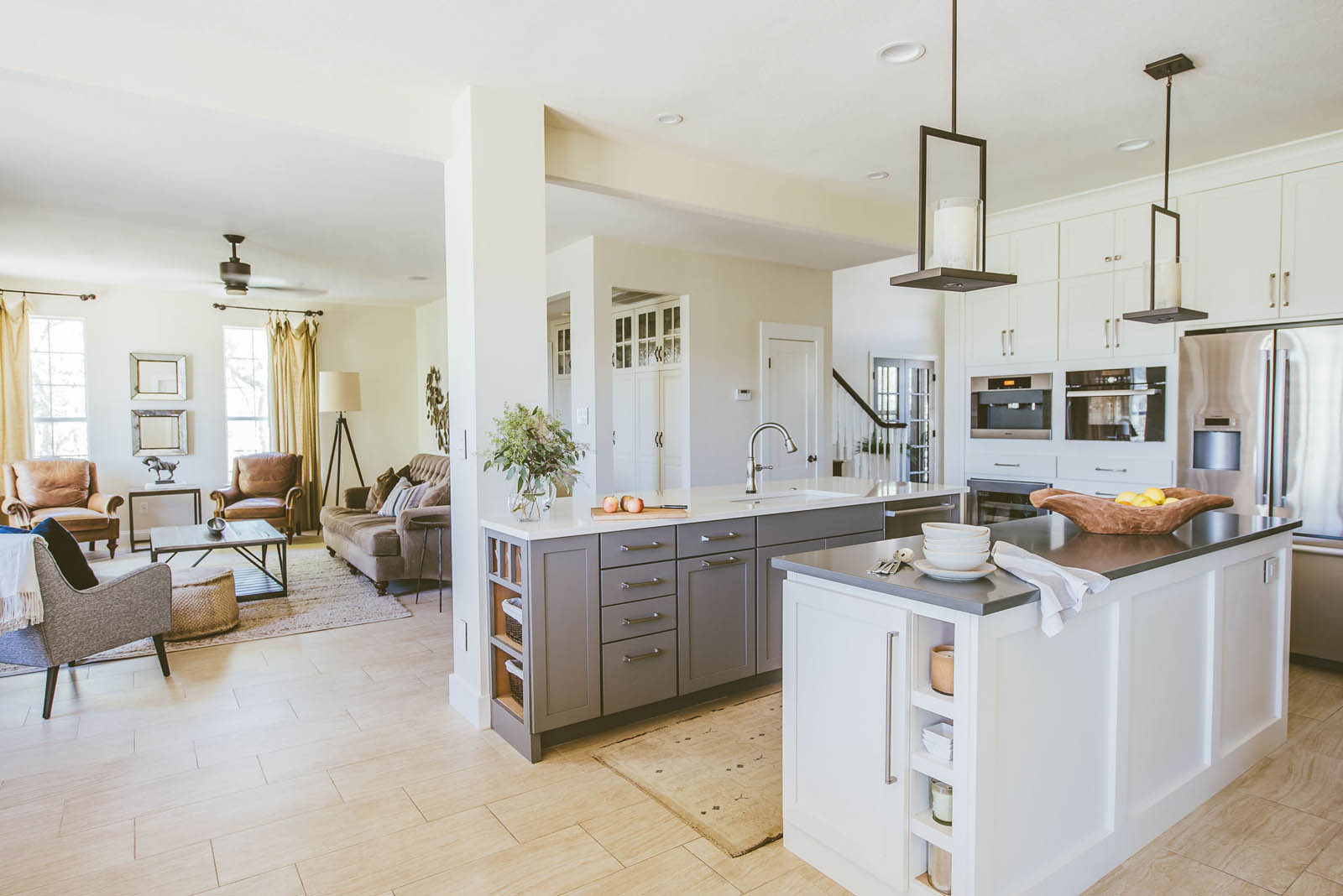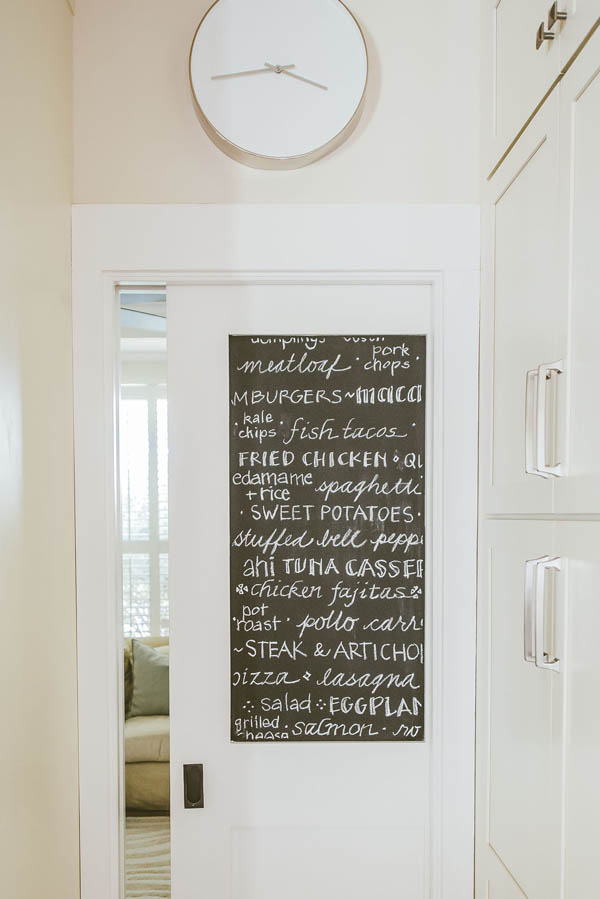Fresh & Elegant Kitchen
The design challenge for this remodel was to transform a dated 1990’s space into a sleek and updated open-concept kitchen, incorporating stream-lined design strategies but in keeping with the traditional architecture of the home.
The top priority was to open up the kitchen to the living area, as the flow for entertaining was a challenge and better connectivity was desired for this large and busy family. Some priorities within the kitchen were higher-end appliances, updated cabinets with plenty of storage, a larger island where kids and visitors could hang out, and more effective task lighting.
The taste of the homeowners leaned contemporary, but the house itself was traditional, so we introduced streamlined touches such as sleek lighting and hardware, a fresh and monochromatic color palette, clean-lined appliances, and solid quartz countertops. A beautiful textural backsplash acts as a subtle focal point and grounds the kitchen to the traditional aesthetic without detracting from the simplicity of the design. Elements of wood, iron, and even a chalk board door add warmth and texture to keep the monochromatic palette from feeling sterile. The end result is a fresh and elegant kitchen that now allows family and friends to stay connected despite their busy lifestyle.
Awards
2015 ASID Austin Design Excellence - Award of Merit Kitchen
Project Team
Architect: Laura Burton Interiors
Builder: Enve Builders
Interiors: Laura Burton Interiors







Photography: Erin Holsonback