Prioritizing Function & Beauty
Priorities for the Field House project started with practical goals, such as finishing on time, staying in budget, and meeting the functional needs of a busy family of five. As the journey progressed, the project took a more creative turn resulting in several unique custom details.
In the Kitchen, function is elevated via two waterfall quartz islands (one dedicated for kids doing homework), a solid glass backsplash for easy cleaning, and high-end appliances integrating seamlessly with cabinet panels and smooth surfaces.
Custom rift oak nightstands were designed for the Primary bedroom (once again using Finery hardware, with elongated and rounded edge pulls designed specifically for easy reach and sleek elegance).
The Primary Bath includes a custom floating vanity, double-sided mirror, flush mounted Finery Hardware (our own luxury hardware line) and a Roman tub/ shower. A gorgeous stone mosaic tile and integral sink add a special touch in the Powder.
A favorite unique space is the library just off the entry, which has architectural interest from a central skylight and uniquely configured built-in shelving, and a special lounge chair for a daughter who loves to read.
Project Team
Architect: Vanguard Studio
Builder: Enve Builders
Interiors: Laura Burton Interiors

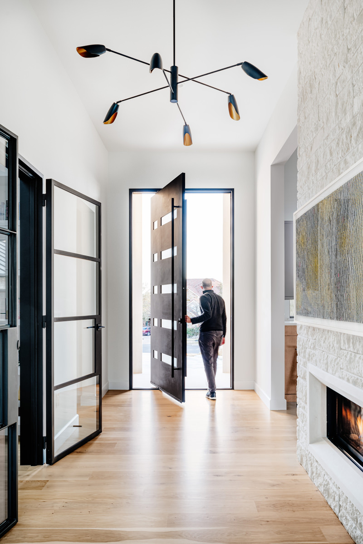
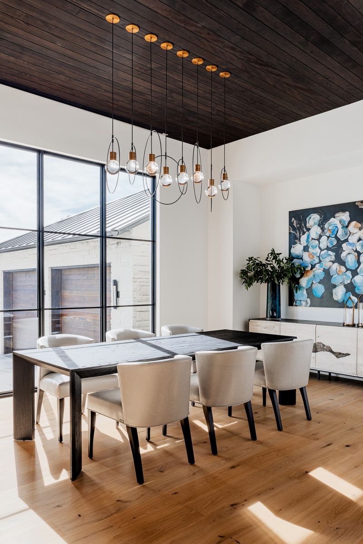
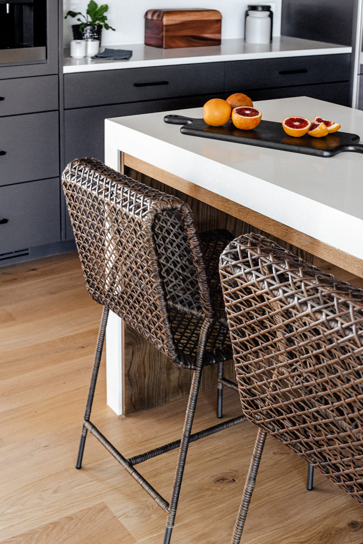
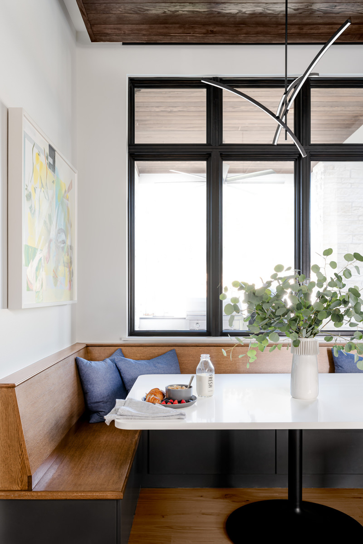
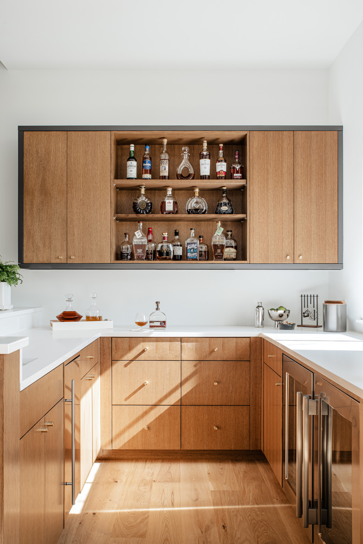
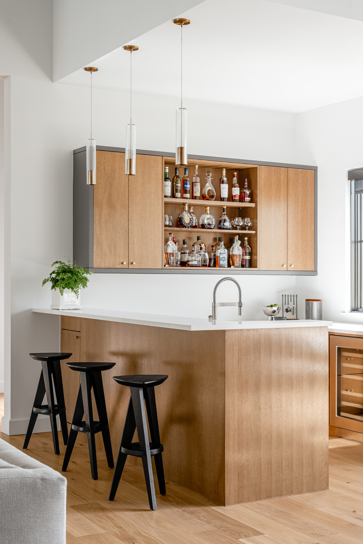
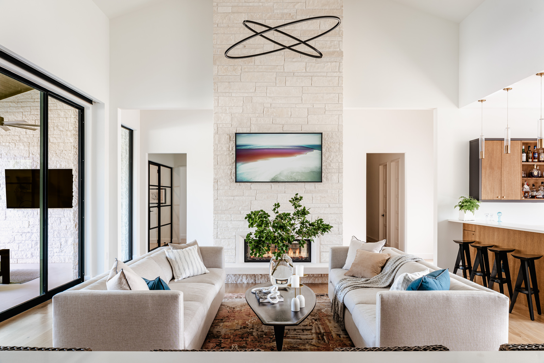
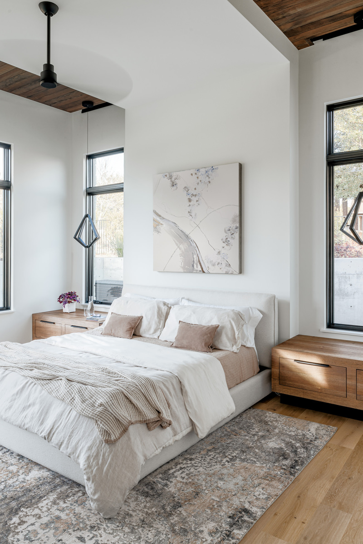
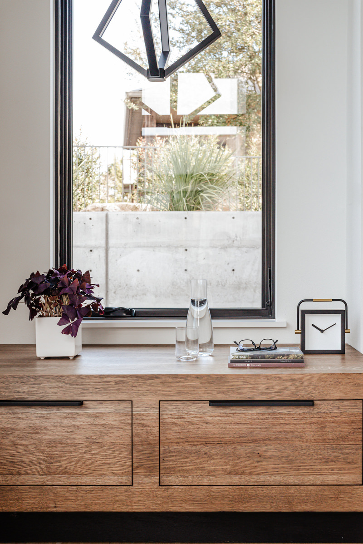
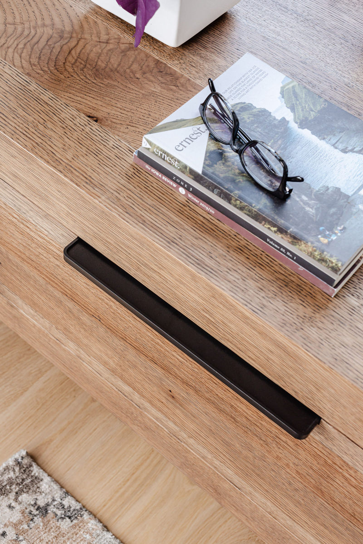
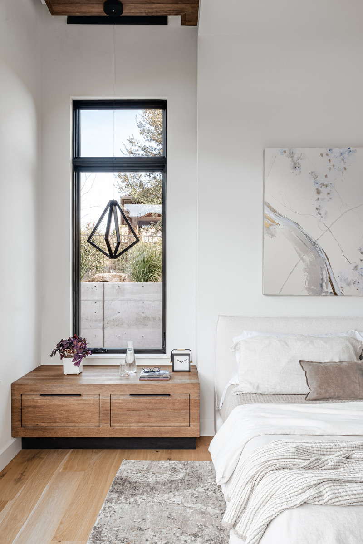
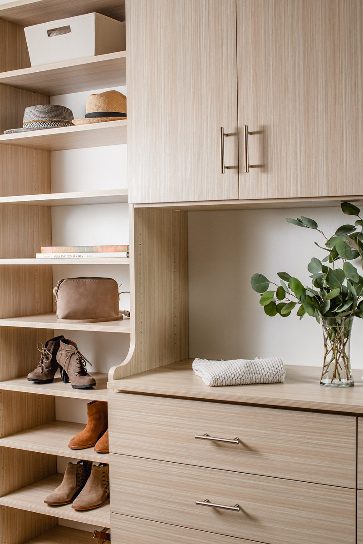
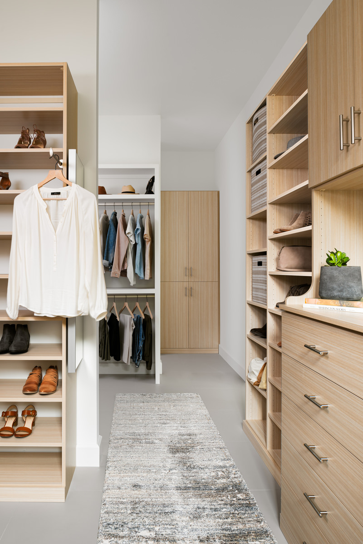
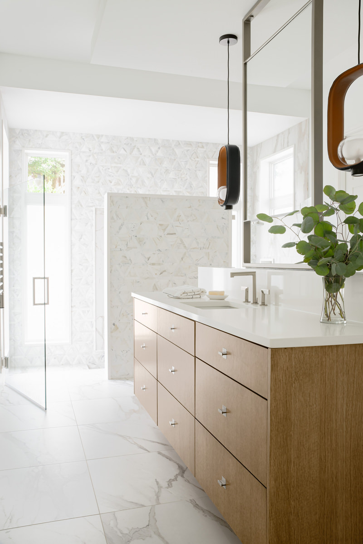
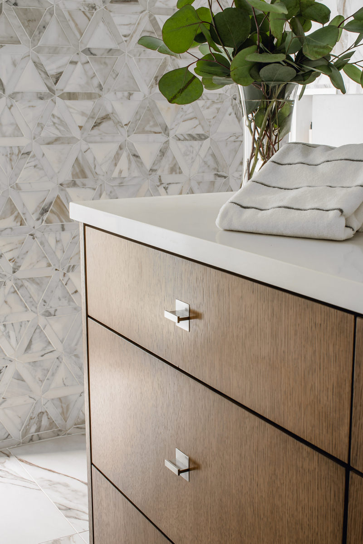
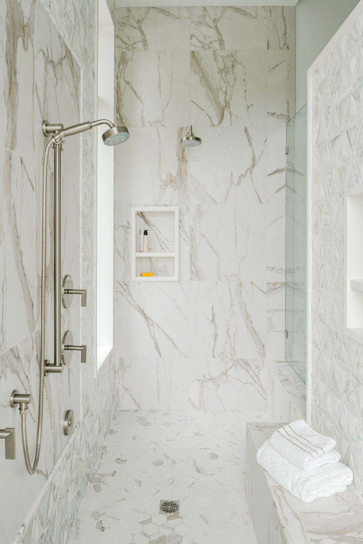
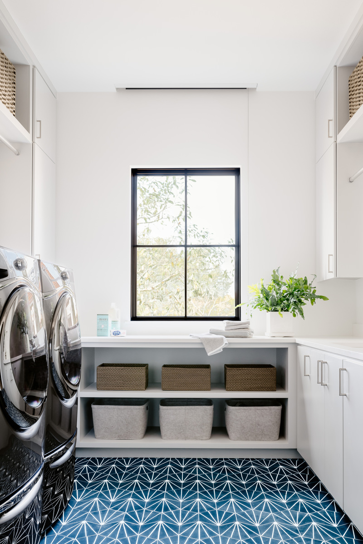
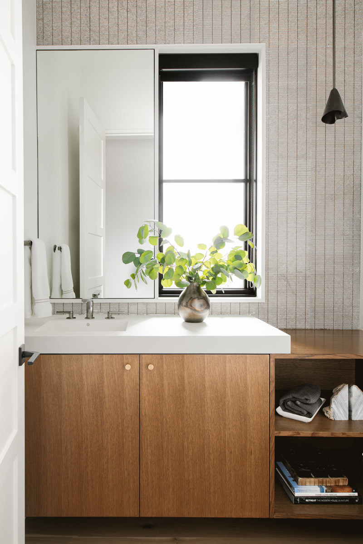
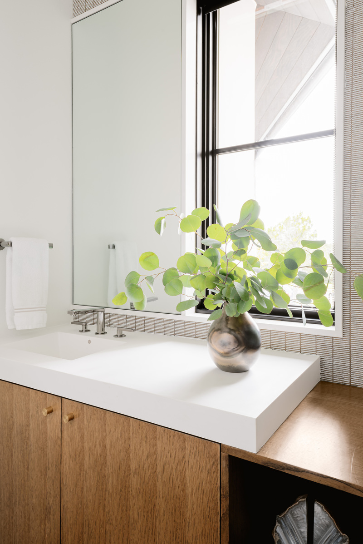

Photography by: Erin Holsonback