Minimalism and Drama with Stunning Views
The vision for the interior of this home was to design intentionally and minimally, calling focus to dramatic architecture and inspiring Hill County views. The clients had left behind a historic traditional brick home in Chicago in exchange for a more contemporary Austin lifestyle. They desired sleek open spaces with high functionality and minimal visual clutter. The selected color palette was fresh and simple. We achieved warmth and interest through touches of stone and wood on walls, floors, soffits, cabinetry, and a custom-designed stair partition.
The clients love marble, which we used liberally in the bathrooms, but for durability in the kitchen we opted for a natural quartzite called Mont Blanc. The veining is subtle and has an organic and timeless appeal. Non-obtrusive Gaggenau appliances provide function similar to that of a high-end restaurant. A tall smooth plaster vent-hood anchors the space and adds color variation, texture, and interest.
In addition to marble, the homeowners were discerning about lighting. We carefully curated the decorative fixtures for each room, with the crowning jewel being a tiered geometric chandelier over the island that accentuates the tall ceilings and provides a “wow factor” upon entering the space.
Awards
2018 ASID Design Excellence 1st Place Award - Kitchen Category
Project Team
Architect: Vanguard Studio
Builder: Enve Builders
Interiors: Laura Burton Interiors

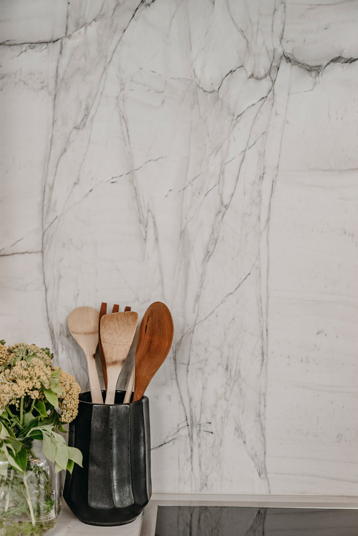
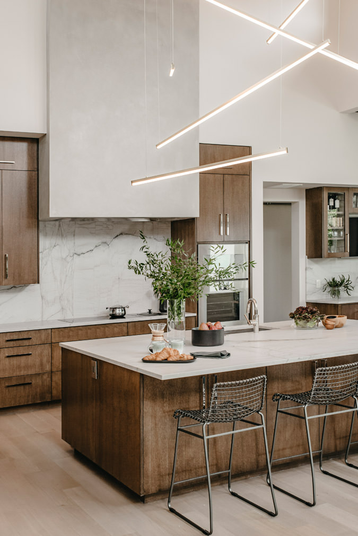
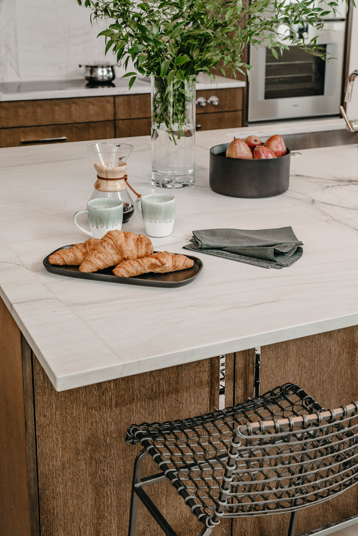

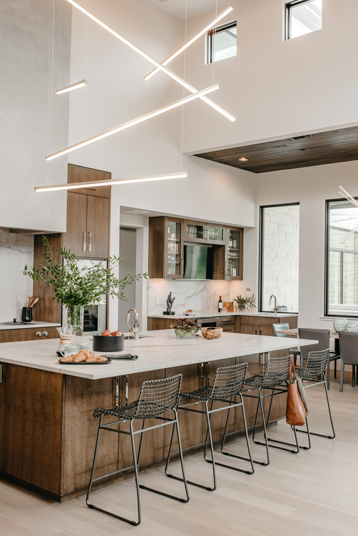
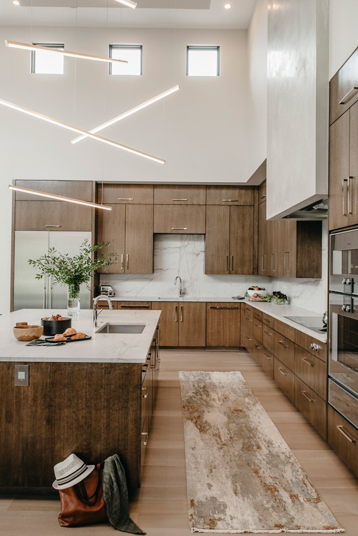
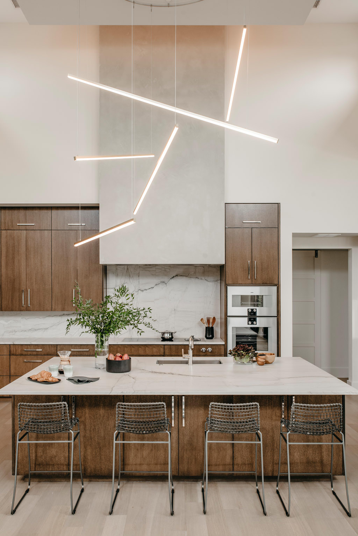
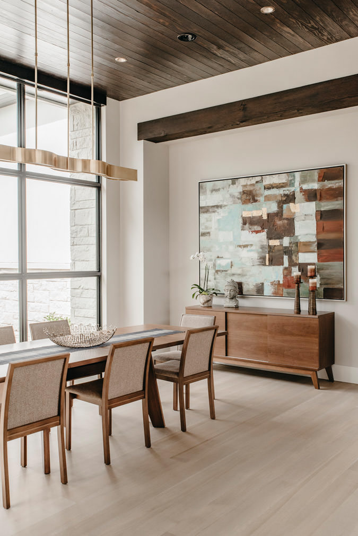
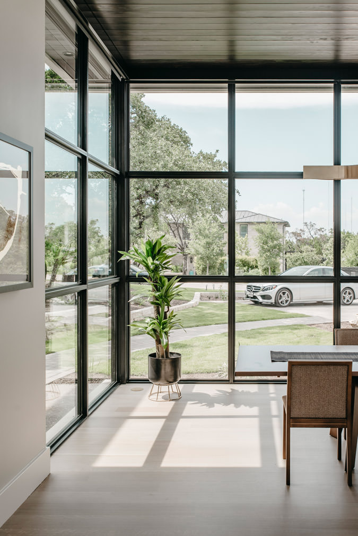
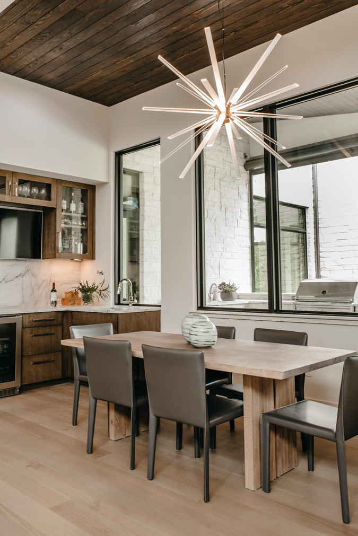

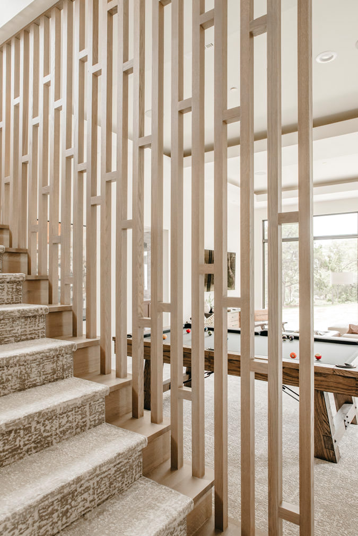
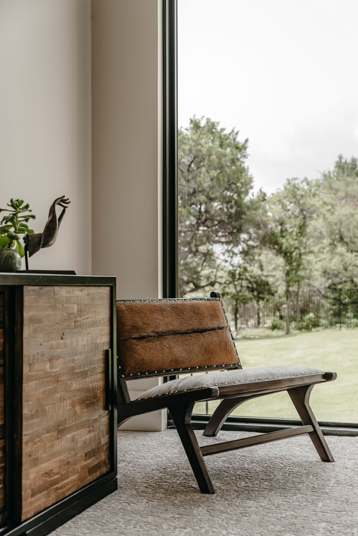
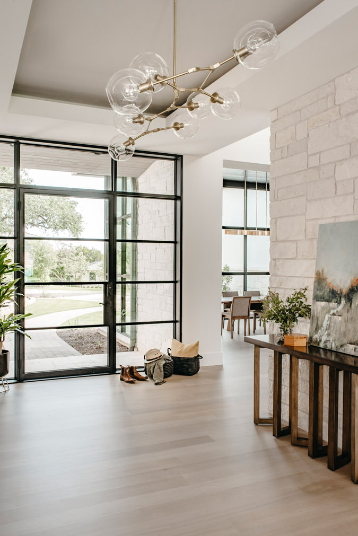
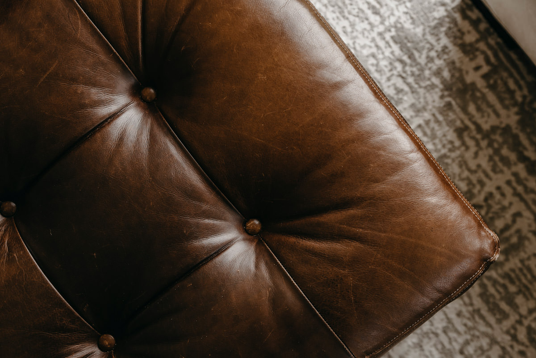
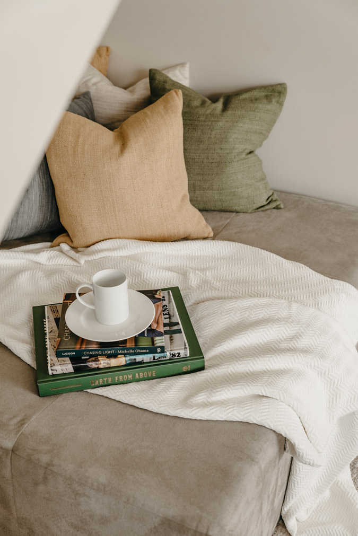


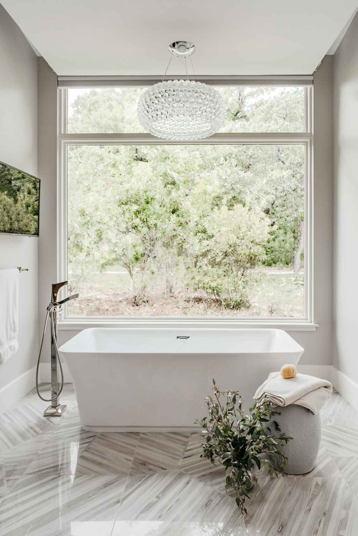

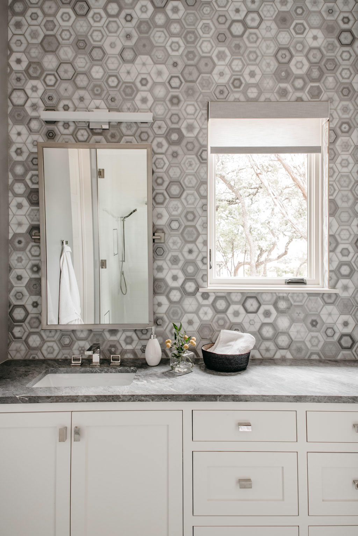

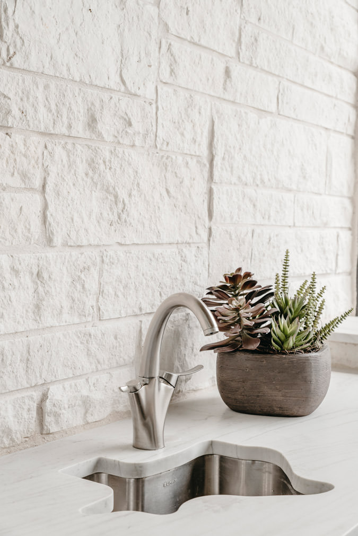
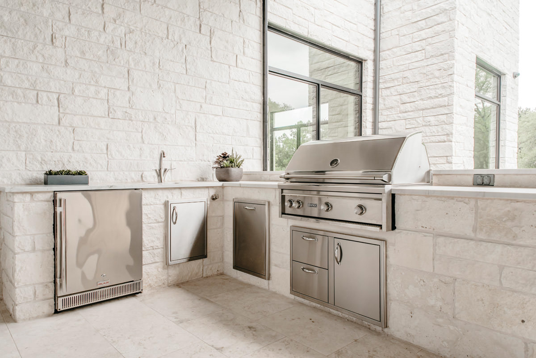
Photography by: Erin Holsonback