Sustainable New Build in the Hill Country
The clients for this project have an appreciation for quality, but a minimalist lifestyle and clean-lined aesthetic. The vision for their home was an open concept layout with tall ceilings and expansive windows to showcase Hill Country views. Interior materials were selected to reflect the organic nature of their surroundings while allowing the views and architectural elements to take center stage.
In the common areas, sleek surfaces were balanced with warm textures such as a limestone entry and a cedar fireplace wall. In the kitchen, a lively stone-wood quartzite island was off-set by a palette of calm grey and neutral Texas limestone. Simple yet dramatic light fixtures from Ralph Lauren and Hubbarton Forge anchor the various elements of the open layout.
In support of sustainability, many green design strategies were utilized including low VOC paint, 100% LED lighting, energy efficient windows and appliances, and local materials wherever possible.
Project Team
Architect: Geschke Group Architecture
Builder: Enve Builders
Interiors: Laura Burton Interiors


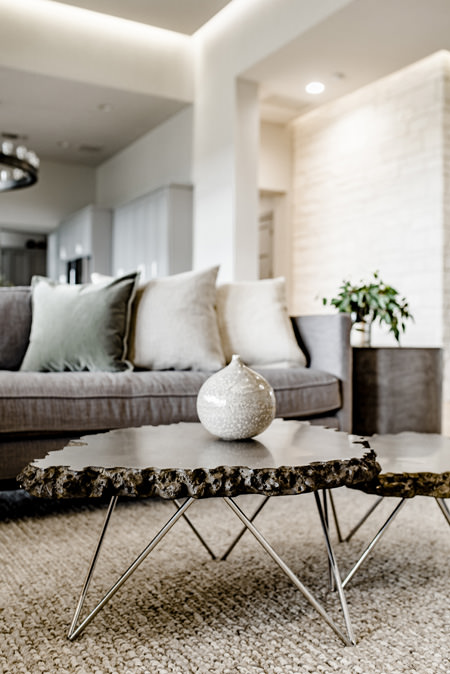
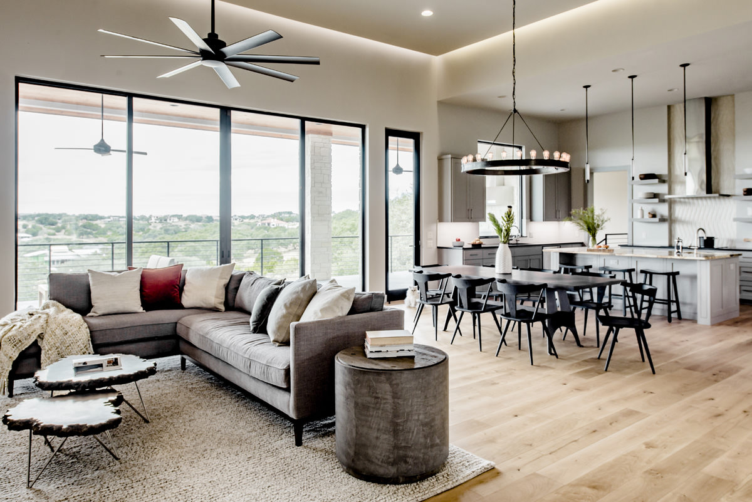

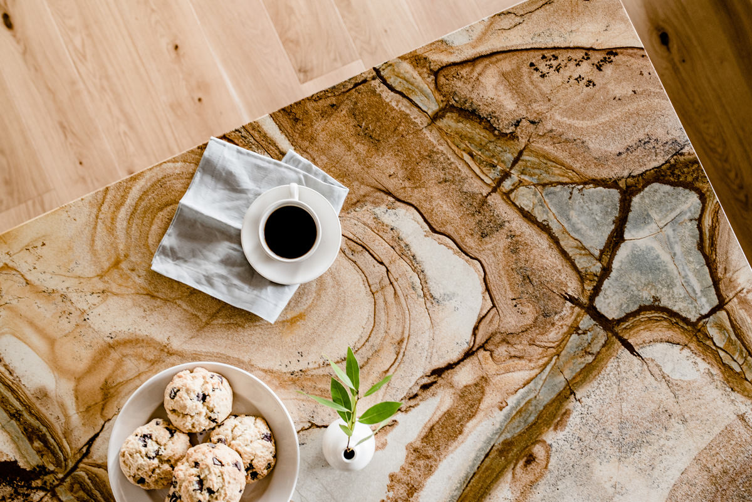
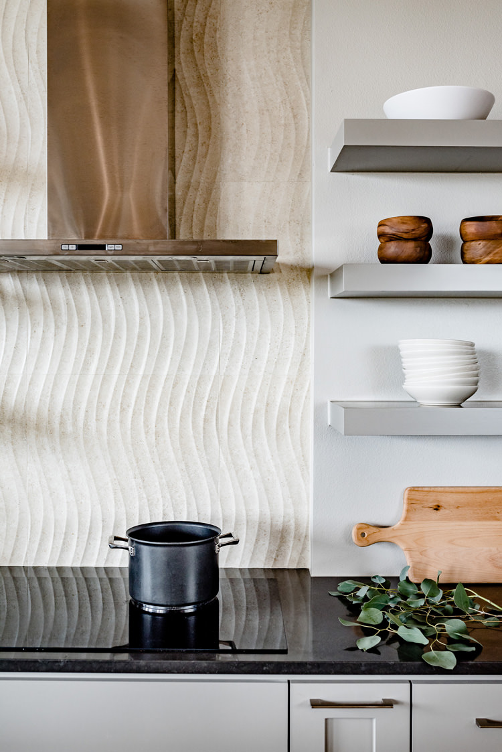
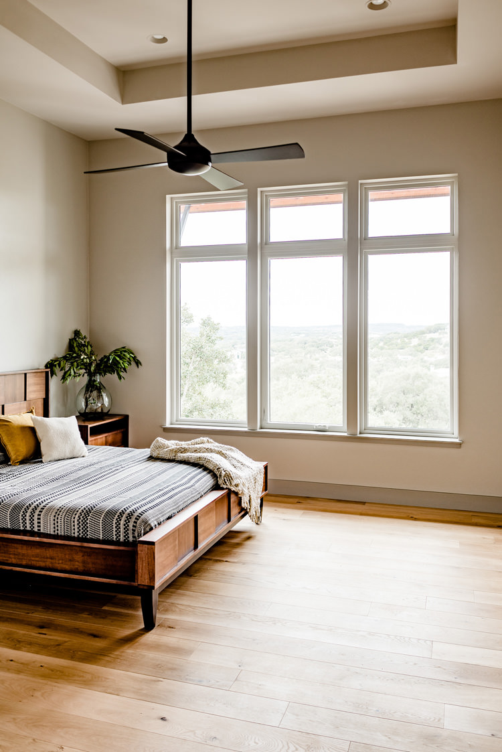
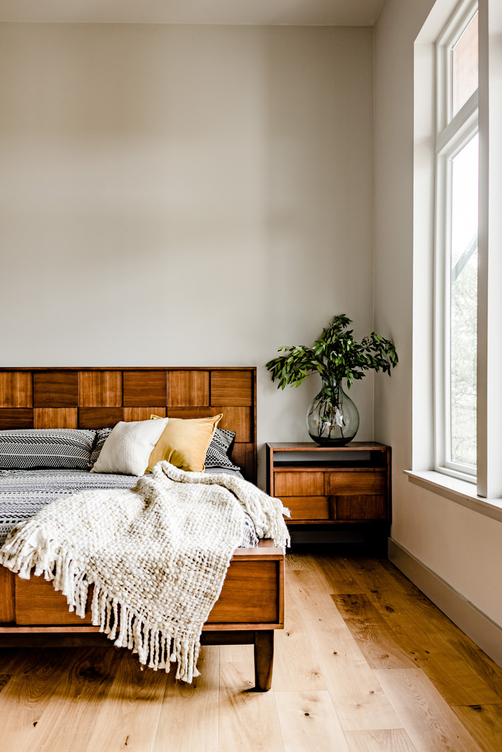

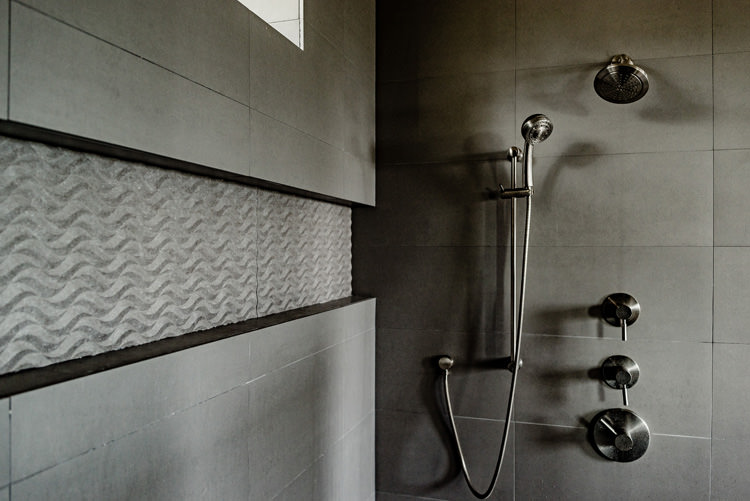
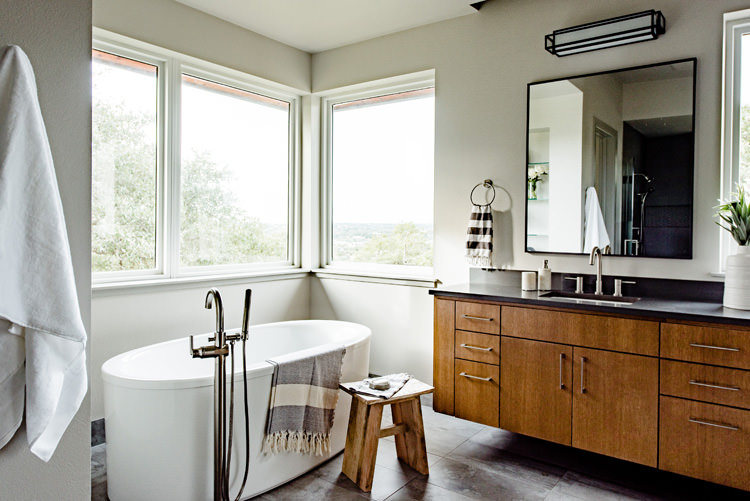
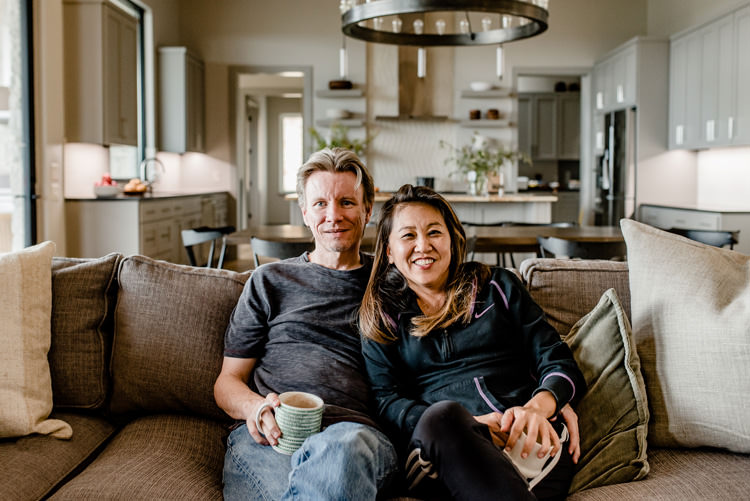
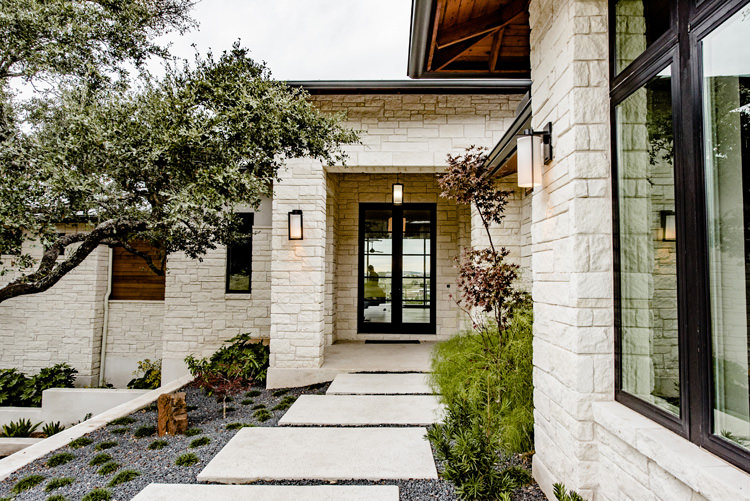

Photography by: Erin Holsonback